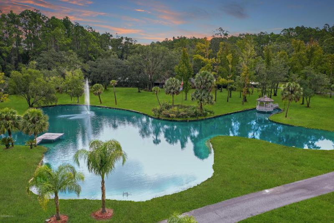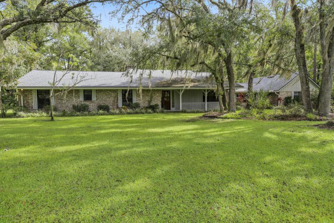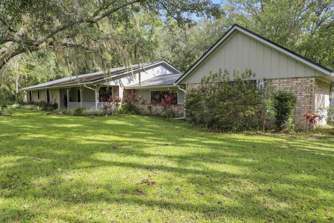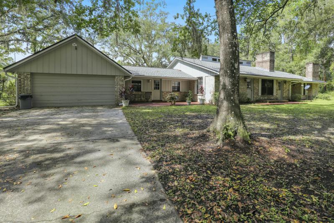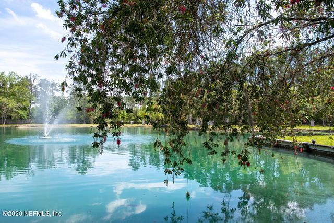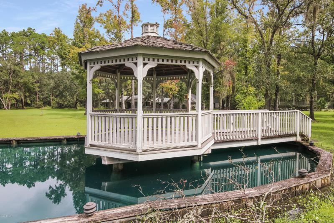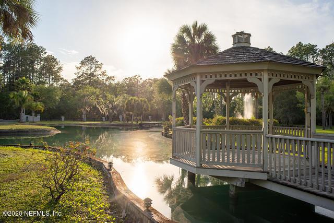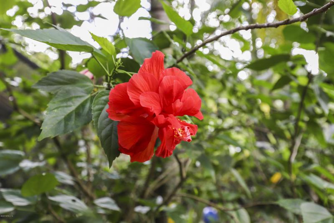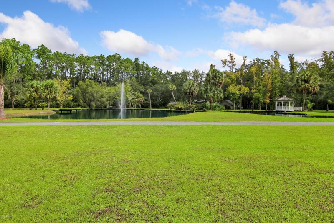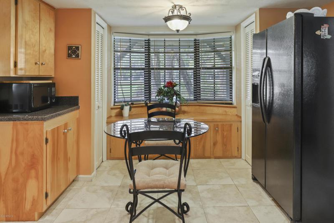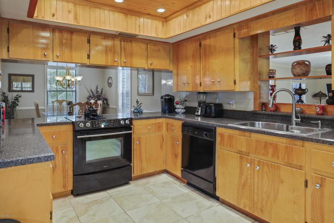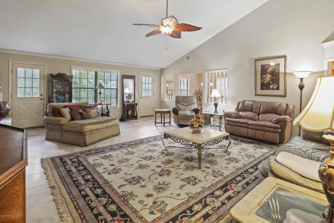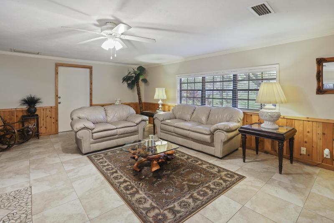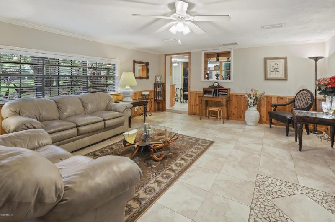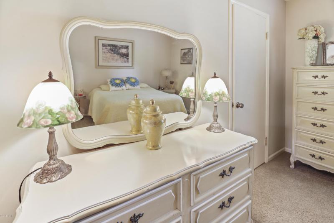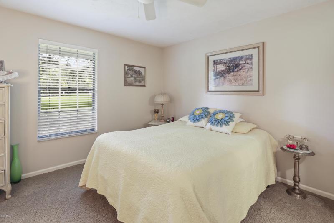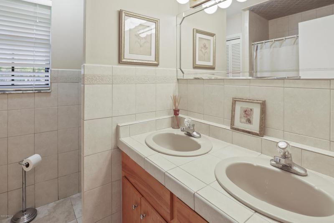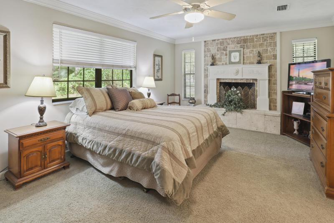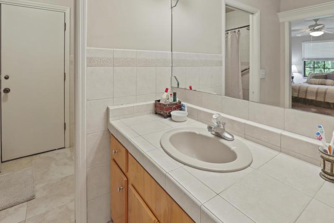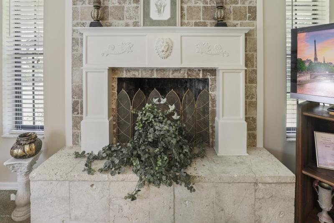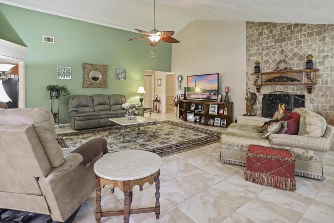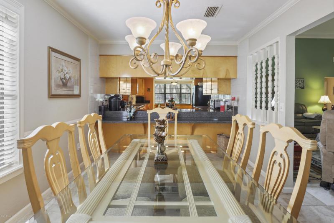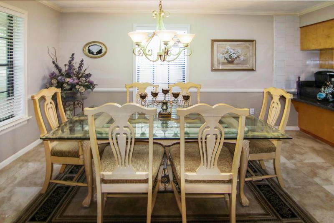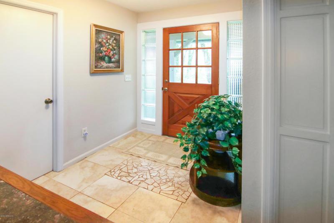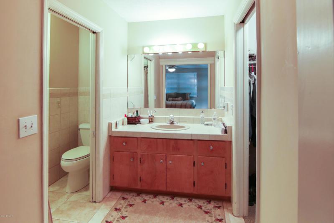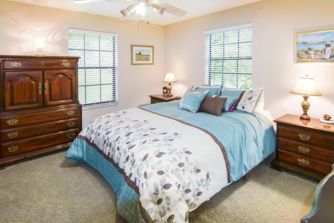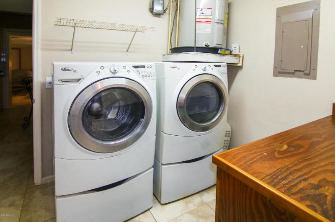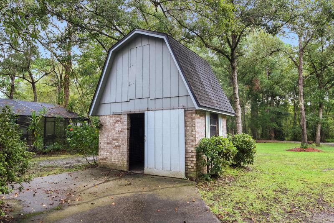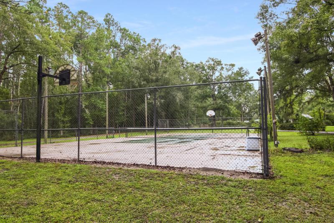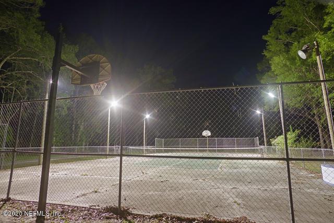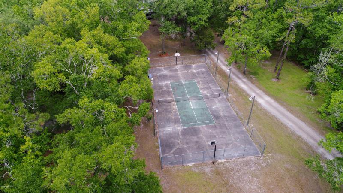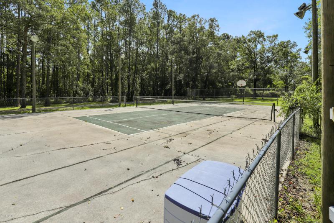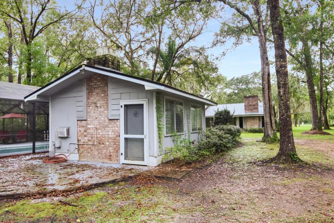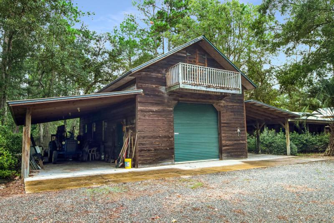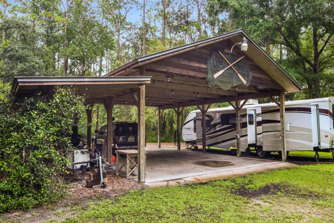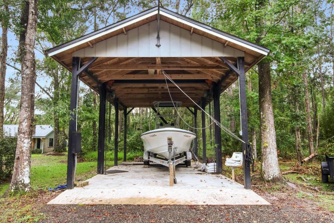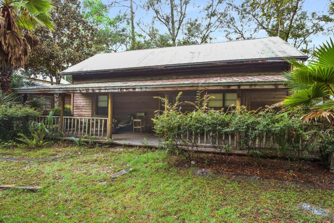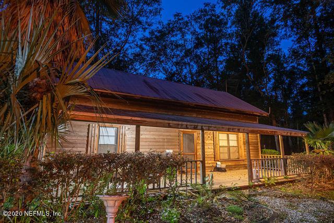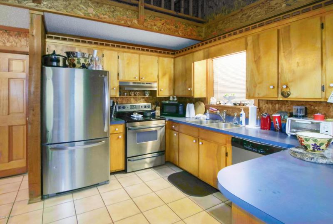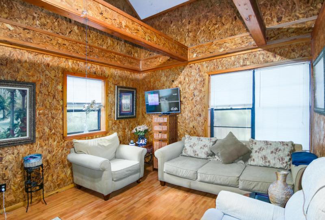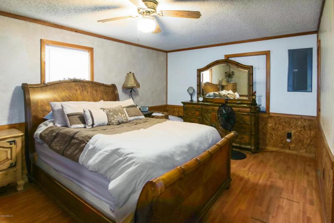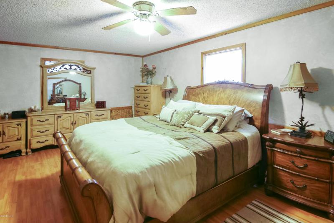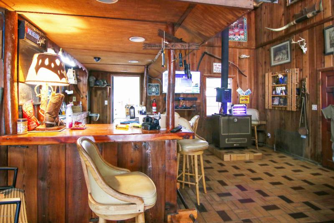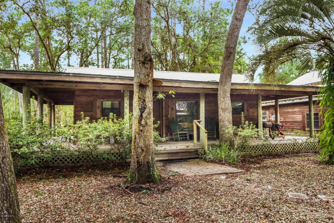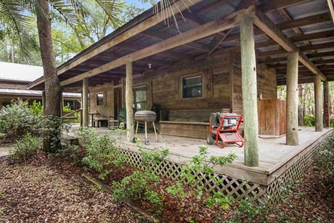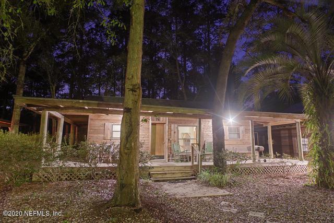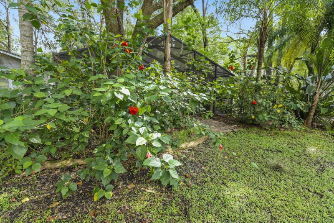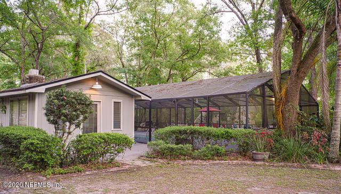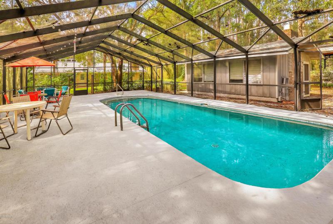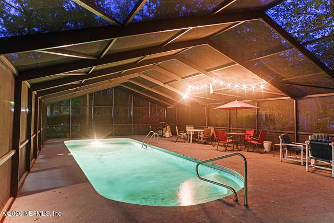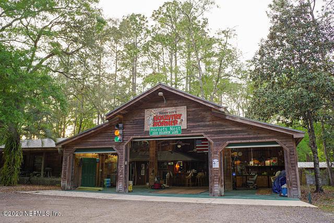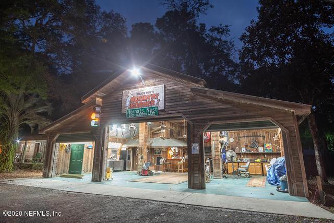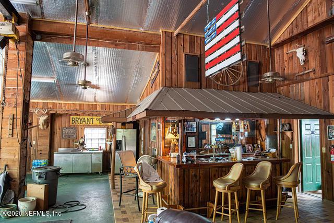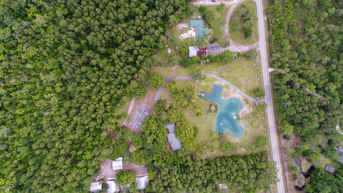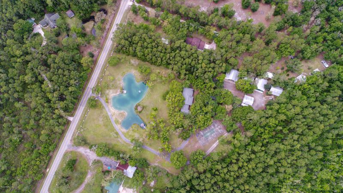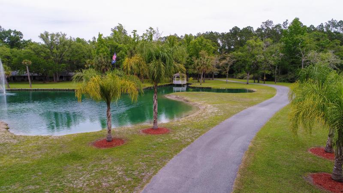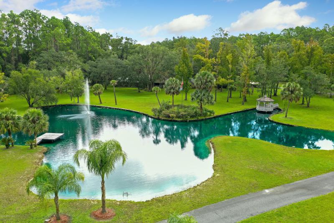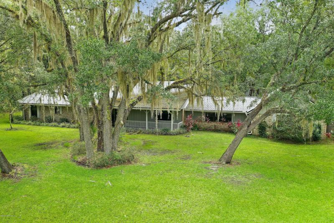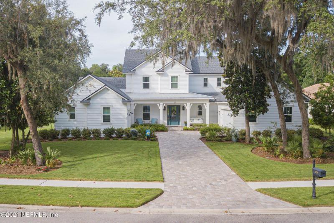2900 JOE ASHTON RD | $1,145,000 | 4 / 3 / 1
2900 JOE ASHTON RD | $1,145,000 | 4 / 3 / 1
2900 JOE ASHTON RD | $1,145,000 | 4 / 3 / 1
2900 JOE ASHTON RD | $1,145,000 | 4 / 3 / 1
2900 JOE ASHTON RD | $1,145,000 | 4 / 3 / 1
2900 JOE ASHTON RD | $1,145,000 | 4 / 3 / 1
2900 JOE ASHTON RD | $1,145,000 | 4 / 3 / 1
2900 JOE ASHTON RD | $1,145,000 | 4 / 3 / 1
2900 JOE ASHTON RD | $1,145,000 | 4 / 3 / 1
2900 JOE ASHTON RD | $1,145,000 | 4 / 3 / 1
2900 JOE ASHTON RD | $1,145,000 | 4 / 3 / 1
2900 JOE ASHTON RD | $1,145,000 | 4 / 3 / 1
2900 JOE ASHTON RD | $1,145,000 | 4 / 3 / 1
2900 JOE ASHTON RD | $1,145,000 | 4 / 3 / 1
2900 JOE ASHTON RD | $1,145,000 | 4 / 3 / 1
2900 JOE ASHTON RD | $1,145,000 | 4 / 3 / 1
2900 JOE ASHTON RD | $1,145,000 | 4 / 3 / 1
2900 JOE ASHTON RD | $1,145,000 | 4 / 3 / 1
2900 JOE ASHTON RD | $1,145,000 | 4 / 3 / 1
2900 JOE ASHTON RD | $1,145,000 | 4 / 3 / 1
2900 JOE ASHTON RD | $1,145,000 | 4 / 3 / 1
2900 JOE ASHTON RD | $1,145,000 | 4 / 3 / 1
2900 JOE ASHTON RD | $1,145,000 | 4 / 3 / 1
2900 JOE ASHTON RD | $1,145,000 | 4 / 3 / 1
2900 JOE ASHTON RD | $1,145,000 | 4 / 3 / 1
2900 JOE ASHTON RD | $1,145,000 | 4 / 3 / 1
2900 JOE ASHTON RD | $1,145,000 | 4 / 3 / 1
2900 JOE ASHTON RD | $1,145,000 | 4 / 3 / 1
2900 JOE ASHTON RD | $1,145,000 | 4 / 3 / 1
2900 JOE ASHTON RD | $1,145,000 | 4 / 3 / 1
2900 JOE ASHTON RD | $1,145,000 | 4 / 3 / 1
2900 JOE ASHTON RD | $1,145,000 | 4 / 3 / 1
2900 JOE ASHTON RD | $1,145,000 | 4 / 3 / 1
2900 JOE ASHTON RD | $1,145,000 | 4 / 3 / 1
2900 JOE ASHTON RD | $1,145,000 | 4 / 3 / 1
2900 JOE ASHTON RD | $1,145,000 | 4 / 3 / 1
2900 JOE ASHTON RD | $1,145,000 | 4 / 3 / 1
2900 JOE ASHTON RD | $1,145,000 | 4 / 3 / 1
2900 JOE ASHTON RD | $1,145,000 | 4 / 3 / 1
2900 JOE ASHTON RD | $1,145,000 | 4 / 3 / 1
2900 JOE ASHTON RD | $1,145,000 | 4 / 3 / 1
2900 JOE ASHTON RD | $1,145,000 | 4 / 3 / 1
2900 JOE ASHTON RD | $1,145,000 | 4 / 3 / 1
2900 JOE ASHTON RD | $1,145,000 | 4 / 3 / 1
2900 JOE ASHTON RD | $1,145,000 | 4 / 3 / 1
2900 JOE ASHTON RD | $1,145,000 | 4 / 3 / 1
2900 JOE ASHTON RD | $1,145,000 | 4 / 3 / 1
2900 JOE ASHTON RD | $1,145,000 | 4 / 3 / 1
2900 JOE ASHTON RD | $1,145,000 | 4 / 3 / 1
2900 JOE ASHTON RD | $1,145,000 | 4 / 3 / 1
2900 JOE ASHTON RD | $1,145,000 | 4 / 3 / 1
2900 JOE ASHTON RD | $1,145,000 | 4 / 3 / 1
2900 JOE ASHTON RD | $1,145,000 | 4 / 3 / 1
2900 JOE ASHTON RD | $1,145,000 | 4 / 3 / 1
2900 JOE ASHTON RD | $1,145,000 | 4 / 3 / 1
2900 JOE ASHTON RD | $1,145,000 | 4 / 3 / 1
2900 JOE ASHTON RD | $1,145,000 | 4 / 3 / 1
2900 JOE ASHTON RD | $1,145,000 | 4 / 3 / 1
About this Property
One of a kind country estate! Main home has been remodeled and consists of 4bed/3bath and two beautiful stone fireplaces. Property includes: screened in heated pool with pool house and bbq pit, lighted tennis/basketball court, two pole barns, climate controlled work barn with loft, another barn for entertainment equipped with a full kitchen and 1.5 baths. First guest house includes 2bed/2bath with master on first floor, second guest house is a 1/1 with a wrap around porch. Beautiful bass and koi pond with gazebo. This property has too many features to list! Call today to schedule an appointment to view this unique property.
Features
Construction
- Brick Exterior
- Wood Siding
Exterior
- Gazebo
- Guest House
- Storage/out-building(s)
- Outdoor Lights
Fencing
- Partially Fenced
- Security Fence
- Wood Fencing
Fireplaces
- Fireplace(s)
- Stone Fireplace
Heat/Cool
- Central Air Conditioning
- Wall or Window Air Conditioner(s)
- Central Heat
- Forced Air Heat
- Hot Water Heat
- Wall Heating Unit(s)
Inclusions
- Electric Range and Oven
- Self-cleaning Oven
- Microwave Oven
- Disposal
- Refrigerator
- Clothes Washer
- Clothes Dryer
Interior
- Breakfast Bar
- Pantry
- Wetbar
- Ceiling Fan(s)
- Vaulted Ceilings
- Walk-in Closet(s)
- Secondary Bedrooms Split From Master Bedroom
Laundry
- Washer/dryer Hookups
- Laundry Room/area
Lot
- Level Lot
- Wooded
- Pond(s)
- Irrigation Well
LotSize
- Lot Size Between 2 1/2 and 5 Acres
- Lot Size is Between 5 and 10 Acres
Parking
- Attached Parking
- Detached Parking
- Guest Parking
- Oversized Garage
Recreation
- Swimming Pool
- Heated Pool
- In-ground Swimming Pool
- In-ground, Screen Enclosed Swimming Pool
- Bbq
- Boat Facilities
- Boat Dockage
- Tennis Court
Rooms
- Family Room
- Formal Dining Room
- Formal Living Room
- Breakfast Area
- Master Bedroom on Main Floor
- Great Room
- Loft
- Foyer
- Storage Room
- Maid or Guest Suite
Scenery
- Waterfront Property
- Canal Waterfront Property
Style
- Ranch
- Traditional
- Split-level
Utilities
- Private Water Supply
- Water Supply From Well(s)
- Tv Cable Available
Similar Properties
- $1,350,000
- 4 Beds
- 3 Baths
- 0 Half Baths
- 3,460 SF.
- MLS® FC308016
- $1,325,000
- 5 Beds
- 5 Baths
- 0 Half Baths
- 4,271 SF.
- MLS® 1114817
Disclaimer
The data relating to real estate for sale/lease on this web site come in part from a cooperative data exchange program of the multiple listing service (MLS) in which this real estate firm (Broker) participates. The properties displayed may not be all of the properties in the MLS's database, or all of the properties listed with Brokers participating in the cooperative data exchange program. Properties listed by Brokers other than this Broker are marked with either the listing Broker's logo or name or the MLS name or a logo provided by the MLS. Detailed information about such properties includes the name of the listing Brokers. Information provided is thought to be reliable but is not guaranteed to be accurate; you are advised to verify facts that are important to you. No warranties, expressed or implied, are provided for the data herein, or for their use or interpretation by the user.The Florida Association of Realtors and its cooperating MLS's do not create, control or review the property data displayed herein and take no responsibility for the content of such records. Federal law prohibits discrimination on the basis of race, color, religion, sex, handicap, familial status or national origin in the sale, rental or financing of housing. This property is courtesy of VYLLA HOME.
